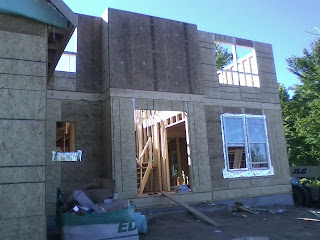Ok three items on the agenda for todays blog:
1) Our waterproofing (sorry no pic... they back filled so quickly)...
In the model homes and selection centers they advertise their use of delta-ms. Delta-MS is a dimpled waterproofing system applied to the exterior foundation walls which is supposed to aid in prevention of water penetration.... (see www.delta-ms.com).... Now this all sounds really cool... however what was applied to the outside of our house doesnt seem to be delta-ms....which is a brown colored sheeting that says delta-ms on it... what was applied to our house was a gray sheeting that doesnt have any brand label on it....
While exploring the delta products website I came across one of their products called delta-fl which is used on basement floors as a vapor barrier.....so, did they use delta-fl on our exterior walls...or did they use some other unknown product?
Now the question is is delta-fl suitable for exterior foundation walls (I've sent that question to the delta folks via an email) any body here know the answer? and if Ryan didnt use delta-fl what is the gray sheeting they used.... it doesnt seem to be the delta-ms they advertise....any ideas?
2) Grading
They did they grading this week. The PM thinks it looks great.... we like it but we think the back yard is a little steep and the driveway is a bit steep now too... We called the PM to let him know we are looking for a bit of a change in the grading... he seemed ok with changing it a bit but wants to hold off till the framers have finished.... we also noticed a lot (I'm talking a lot!) of small to medium sized stones in the yard that can not be there when grass comes in and we start mowing... the PM informed us there would be a fine grading later that should take care of most of these stones.... So the grading is a project that is not done yet....
3) The First floor flooring is framed....
We were happy to see that the framers had put on the first floor floor... standing on the floor and looking out over the lot the steeper grading does give us the feeling of standing up really high which we like a lot.... but we want a balance between aesthetics and functionality... so once again the grading is yet to be finished... we'll revisit it soon :)






























