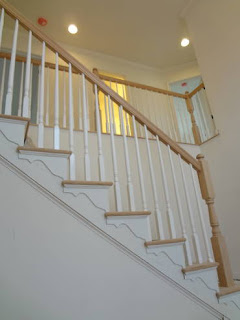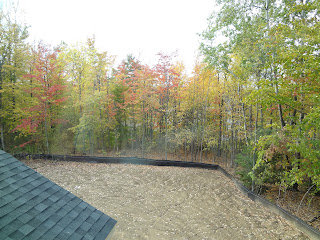Tuesday, October 30, 2012
17 days left?
I got a chance to sneak into the house tonight to find it in total disarray. They sprayed the moldings, but never covered our cabinets. There was a bowed wall in our kitchen so that is ripped apart... They are trying to stain our banisters and looks like they spilled the stain all over the landing...our hardwoods which are a quarter of the way done are only half covered.. Our tub is taken out and sitting in the master bedroom because of the huge mistake they made in there ..no stone fireplace yet..no appliances in yet..even some of our toilets are not in.... we literally close in 17 days!!! That's counting weekends! I'm not sure how they will finish... btw we have half our siding up..and it needs to be painted and we need a driveway!!?....are they kidding themselves or have all of you been at this stage three weeks from closing....I thought this was punch out stage where all the little things get taken care of??please let us know from those who have closed!!
Monday, October 29, 2012
rub a dub dub a problem with the tub
Aside from the cheesy post title.... we ran into a problem with the tub. Basically when the tub structure is framed a piece of plywood is set onto the top and the hole for the tub is cut.... well turns out the hole was cut about 1 inch off center... so what ends up happening? well the edge of the tub ends up a bout a half inch into the wall.... so then what happens? well the drywall guys come along and trim the drywall around the tub... then the tile guy comes along and tiles right around the tub... and nobody says anything to anybody about whether or not its at all strange that the tub is about a half inch into the wall!.... any way ... once the tile went in we spotted it and said something... it's being fixed!... but its putting our closing date off two days :(
Its a little hard to see here but under the window just to the right of the missing tile and under the window you can see the tub is too close to the wall... it should actually be about a half inch away from the wall...but the tub is about a half inch into the wall...this wasnt noticed by the PM or anybody else until we said something... when we asked the PMs manger about it he actually thought it was typical....and was good for water drainage...he said the area and around the tub would be caulked and all would be fine ?!
PS. some of you might notice that thats not the listello we ordered... well you are correct.. they messed up on the order... luckily we think it looks ok...
Monday, October 22, 2012
A little sneak peek
Our Kitchen Cabinets are going in !!!! They are absolutley gorgeous... Its a nice dark cherry wood and they are HUGE!!!!! This picture cant show the size of them , but the rooms are all nine foot ceilings and they almost touch the top!!!! After the hardwoods are installed , our island will be going in as well!!!
The workers are actually here on Saturday and Sunday !!! I am amazed that they were working until 630pm Friday night and when we drove by SAturday morning, they were already there !!!! Geez!!! I hope they get a break... but look what amazing work they did on our Direct set staircase!!!! more pics to come when they finsih staining !!!
Our beautiful staircase
Our Electrician working hard!!
Alternate view of Kitchen from the family room.. Our pantry doors look tiny compared to the enormous cabinets !!!!
We are going to be closing in mid Novemeber, so they are working FAST
The workers are actually here on Saturday and Sunday !!! I am amazed that they were working until 630pm Friday night and when we drove by SAturday morning, they were already there !!!! Geez!!! I hope they get a break... but look what amazing work they did on our Direct set staircase!!!! more pics to come when they finsih staining !!!
Our Electrician working hard!!
Alternate view of Kitchen from the family room.. Our pantry doors look tiny compared to the enormous cabinets !!!!
We are going to be closing in mid Novemeber, so they are working FAST
Monday, October 15, 2012
We just want some consistency....
In our development we are required to put on a particular siding.... called smartside... its like a wood siding...anyway they started putting it up the other day and when we got a look at it we thought it was definitely lacking in quality...the gaps between planks where small, large and medium... the cuts where absolutely horrible (not straight)... We want the siding put up with some consistency.... not sure if the guys doing teh job just aren't experienced with it or what...so we told them to stop putting up the siding until we can meet about it... so tomorrow we have a meeting schedule to discuss the siding as well a few other things...(grading, driveway plans)
A few pics to illustrate our point are below :)
The cut below the window is absolutely not straight... we have no idea why they would put this up...
These planks are not uniform... some come right up to the edge others not so much...
Here are a variety of small and medium gaps...
Small...non existent gap...
A few pics to illustrate our point are below :)
The cut below the window is absolutely not straight... we have no idea why they would put this up...
These planks are not uniform... some come right up to the edge others not so much...
Here are a variety of small and medium gaps...
Small...non existent gap...
Drywall Up... Hopefully this post wont be too dry :)
They have basically finished plumbing, electrical and dry walling.... Its really interesting to see the timeline...nothing, to framing to drywall to paint and trim... I think in a later post I'll put together a cool time lapse.... anyway without further delay... the newest pics are below :)
A few pics of the view into the back yard... trees changing colors look great...
Looking upstairs from the foyer
The master bedroom from the top of the stairs.
Master bath...
Kitchen from laundry room...
Family room from the kitchen
Morning room, kitchen family room from dining room.
Foyer from upstairs...
Family and kitchen room from foyer entrance hall
Subscribe to:
Posts (Atom)





























